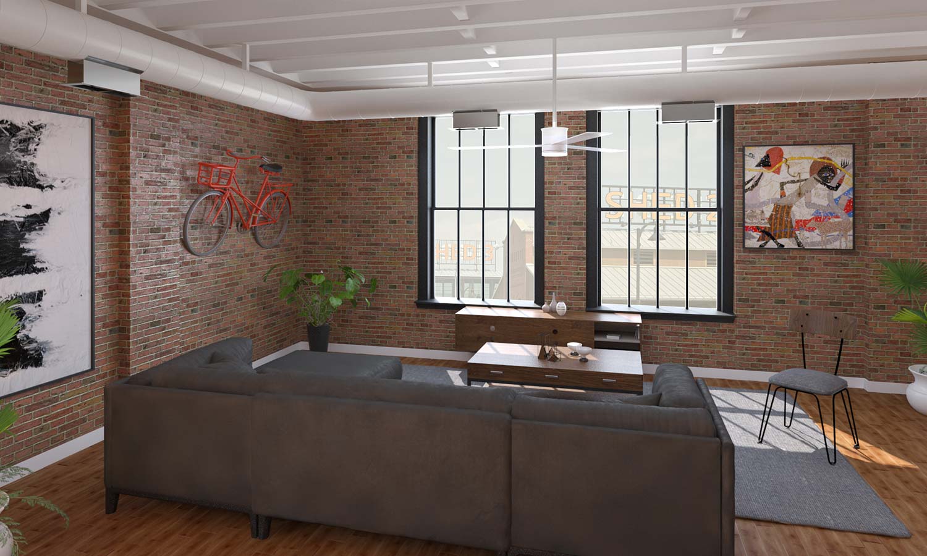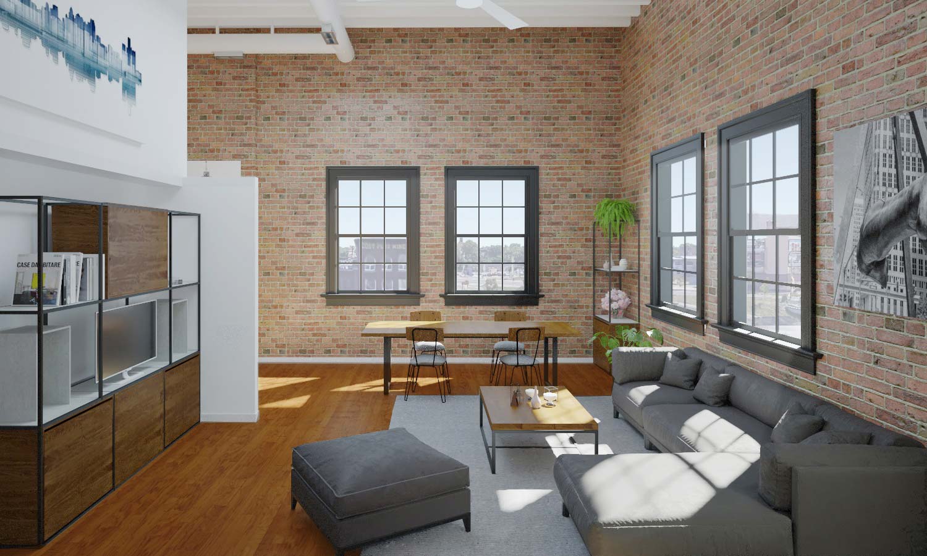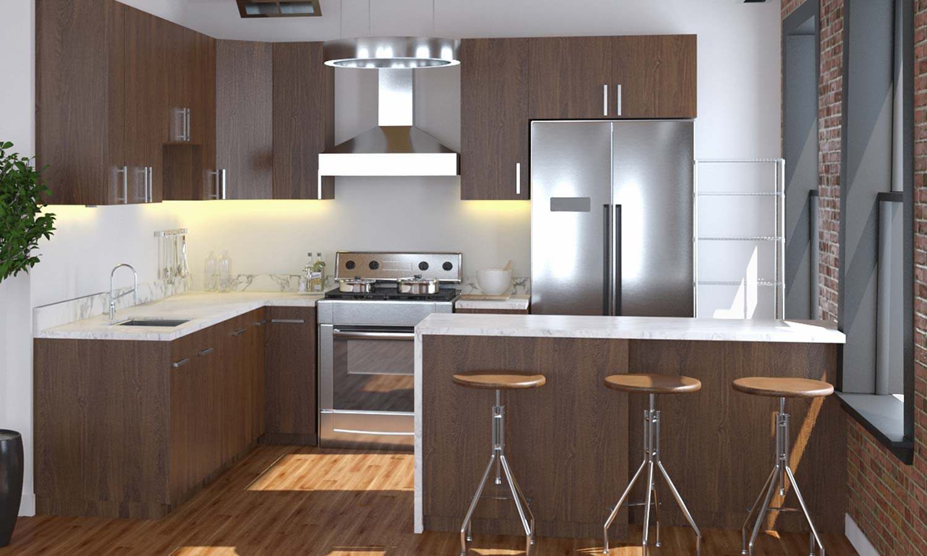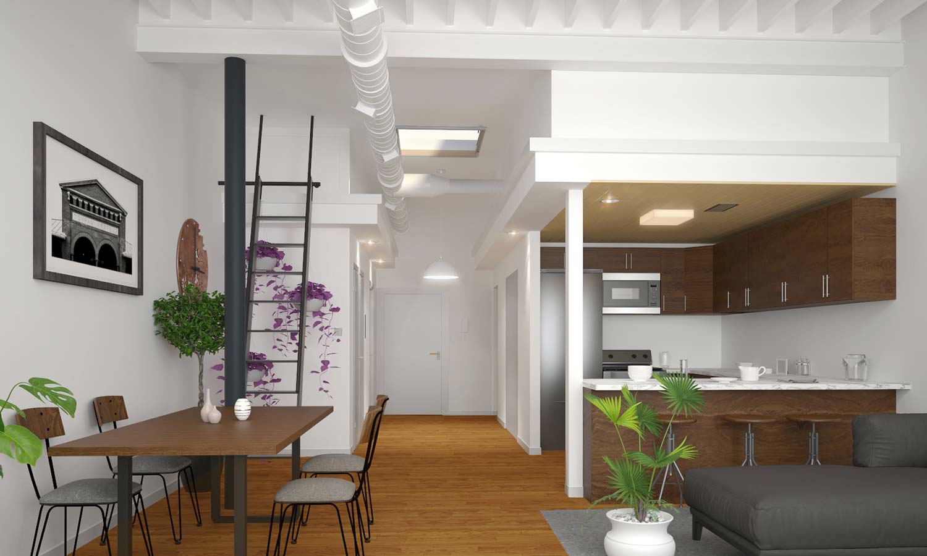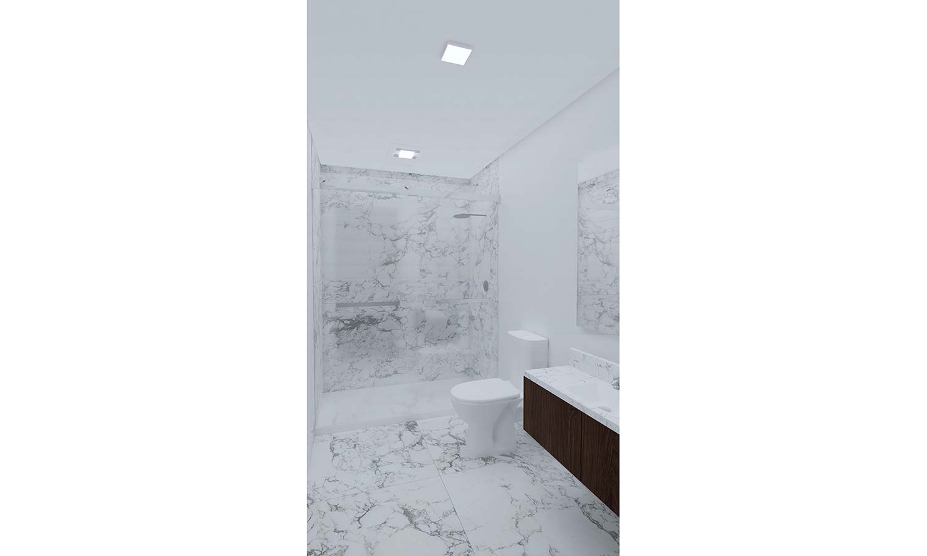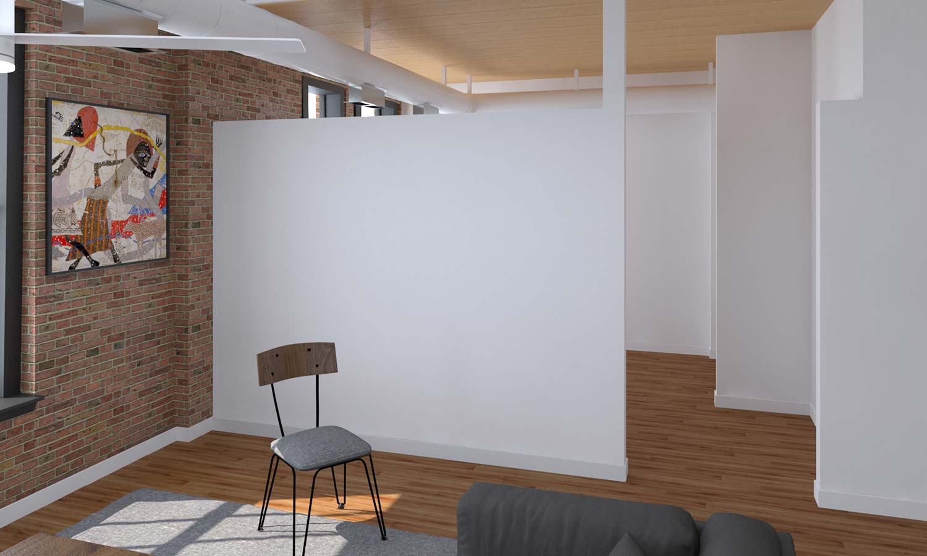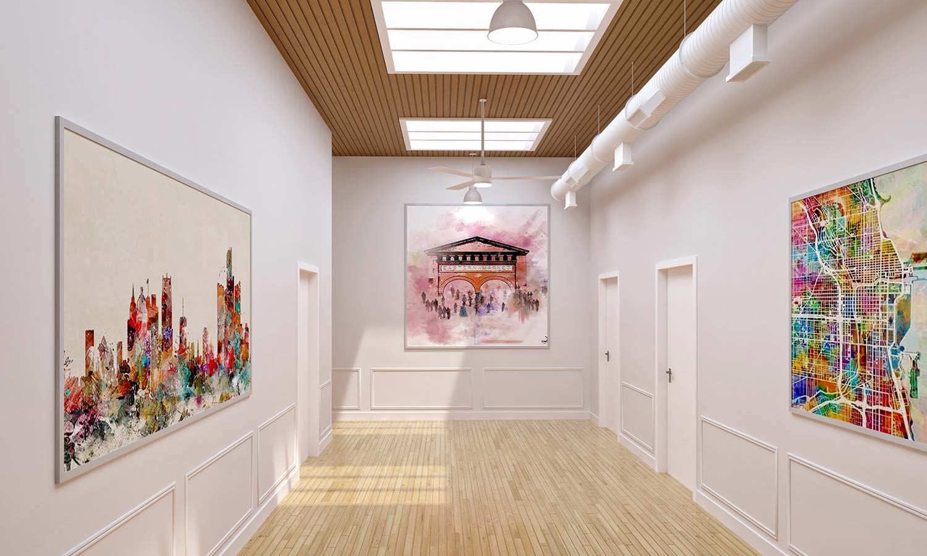Loft Living
in the Heart
of Detroit’s
Eastern Market
Built in 1916, the building originally housed several produce businesses. In 1985, the second floor was converted to lofts, making it the first ever live/work loft building in Detroit. Beginning in 2018, the second floor lofts underwent a full renovation, and these unique lofts have been fully modernized while maintaining their unique historic character.
From its historic location at the center of the market, to the array of included modern comforts, Market Lofts bring together a tantalizing mix of culture, style and convenience into one dynamic city lifestyle.








